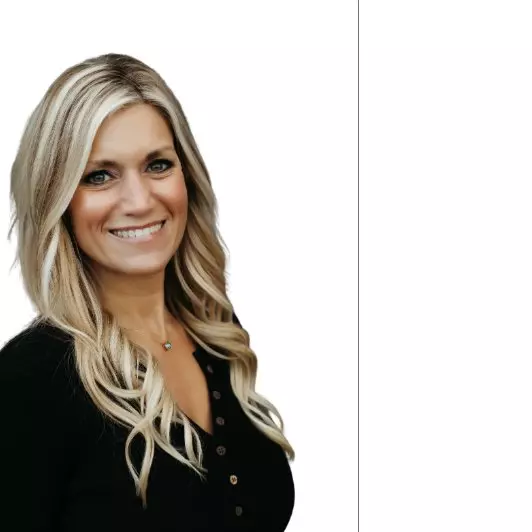$749,000
$749,000
For more information regarding the value of a property, please contact us for a free consultation.
126 Teton CT Hebron, IN 46341
4 Beds
4 Baths
5,938 SqFt
Key Details
Sold Price $749,000
Property Type Single Family Home
Sub Type Single Family Residence
Listing Status Sold
Purchase Type For Sale
Square Footage 5,938 sqft
Price per Sqft $126
Subdivision Springwood Estates
MLS Listing ID 814565
Sold Date 03/14/25
Style Traditional
Bedrooms 4
Full Baths 2
Half Baths 1
Three Quarter Bath 1
Year Built 2013
Annual Tax Amount $6,390
Tax Year 2023
Lot Size 1.610 Acres
Acres 1.61
Lot Dimensions 337x222
Property Sub-Type Single Family Residence
Property Description
This beautiful custom built home provides 4,765 square feet of finished living space! Located only 10 minutes from I65 and 109th, this home is an easy commute to Chicago and sits conveniently in between the downtowns of Crown Point and Valparaiso. You will find custom woodwork, ceilings, windows, cabinets, and more. The first floor features a gorgeous 2 story great room with a 2 story fireplace! Arched entries into both the formal dining room and kitchen provide a formal, yet traditional touch. The kitchen is highlighted with an amazing coffered ceiling and built-in appliances. The primary suite offers 2 walk-in closets, and a unique bath featuring a huge walk-in shower with a custom tiled ceiling, rainhead fixtures and bench. A convenient mud room and laundry are located off the kitchen/garage entrance. The upper level has 3 additional bedrooms, and a spacious loft that overlooks the great room below. The daylight basement is partially finished with an additional family/game room and full bath. Additional features include, leaf guards on gutters, a generator, a large 3 car garage and exterior up-lighting. This beautiful home sits on over 1.6 acre that provides privacy and tranquility but can be cleared to add outdoor living space. Located a short distance to restaurants, bars, shopping and entertainment. Hebron address, Boone Grove schools.
Location
State IN
County Porter
Zoning residential
Interior
Interior Features Ceiling Fan(s), Open Floorplan, Walk-In Closet(s), Tray Ceiling(s), Recessed Lighting, Kitchen Island, Granite Counters, His and Hers Closets, High Ceilings, Double Vanity, Entrance Foyer, Eat-in Kitchen, Coffered Ceiling(s)
Heating Forced Air, Natural Gas
Fireplaces Number 1
Fireplace Y
Appliance Built-In Gas Oven, Microwave, Water Softener Owned, Washer, Refrigerator, Gas Cooktop, Dishwasher, Dryer, Double Oven, Disposal
Exterior
Exterior Feature Lighting, Private Yard
Garage Spaces 3.0
View Y/N true
View true
Building
Lot Description Cul-De-Sac, Landscaped, Irregular Lot, Front Yard
Story Two
Others
Tax ID 641111252003000028
SqFt Source Builder
Acceptable Financing NRA20250106144449359245000000
Listing Terms NRA20250106144449359245000000
Financing Conventional
Read Less
Want to know what your home might be worth? Contact us for a FREE valuation!

Our team is ready to help you sell your home for the highest possible price ASAP
Bought with eXp Realty, LLC





